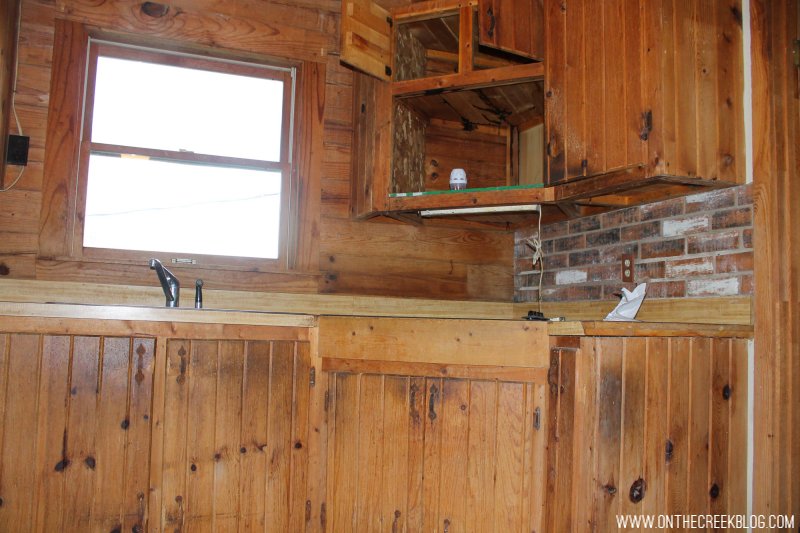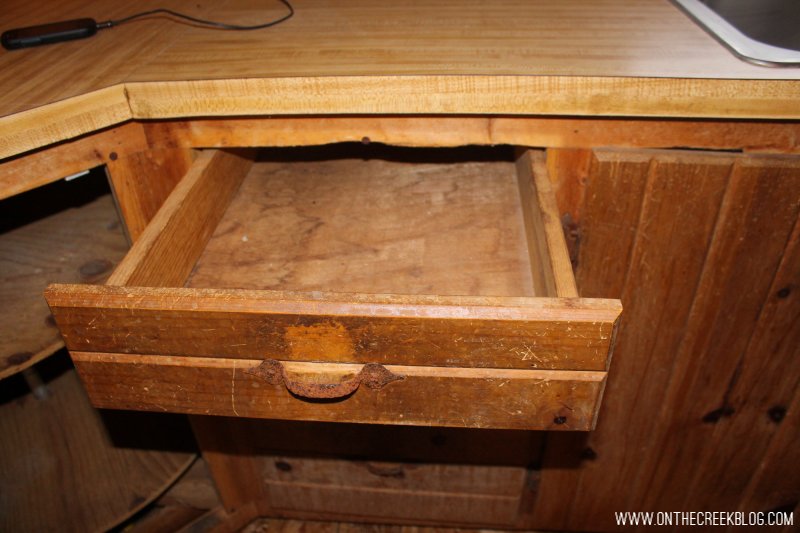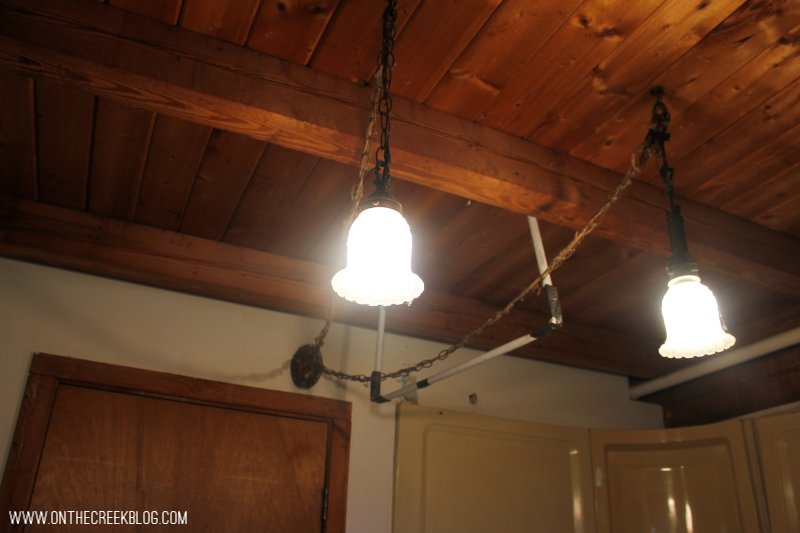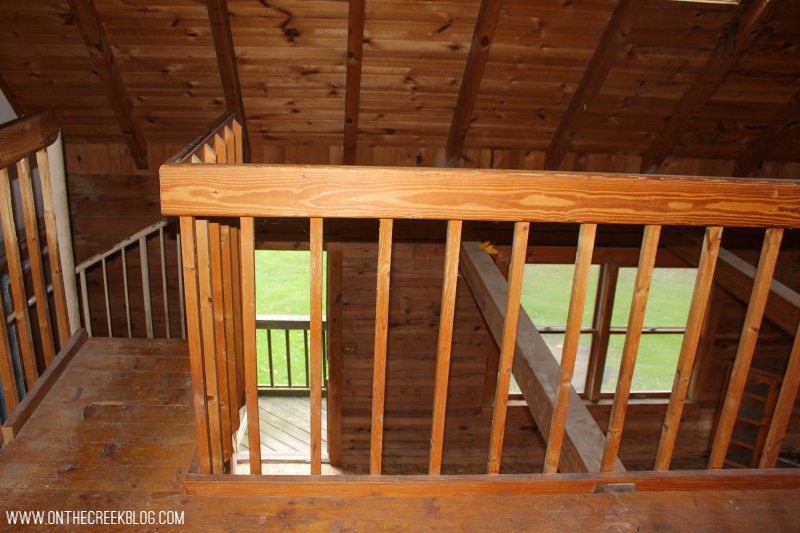Tuesday, January 22, 2019
Monday, November 21, 2016
1 year ago today, my husband and I became official homeowners.
Of course, we had to do things our way, and purchased a foreclosure in serious need of repair.
You know it’s bad when the actual real estate listing says so:
It took so much to bring this house back to life.’'
We kind of happened upon this house by accident. Sure, it was in our hometown, but neither one of us was really interested in it. We were working with a realtor and I had just emailed her a list of things we were looking for in a home and absolutely none of those things are this house. Usually, I’m all over foreclosures and want to immediately look at them, but I waited probably 2 weeks before I talked my husband into driving us over to take a look. We peeked in the side door, which was the only area you could see the house. Because our house sits up so high from the ground, that one door was the only view we had of the entire house.
And what a view it was.
We scheduled a showing because you couldn’t see much of the house from that one door! Because our house is a “special” foreclosure, certain measures were taken to secure the home and contractors were called out to look over the issues. When we got in contact with our realtor to schedule a showing, there was already a stack of paperwork showcasing some of the problems and repair cost quotes. After looking over the property, we decided to put in a low offer and honestly wasn’t expecting much. If we got it, great. If not, then it became someone else’s problem!
So spoiler alert: after a slight counteroffer that we also thought they wouldn’t accept, the bank accepted our offer! Now that we had this house with soooo many problems, what were we going to do?
We were going to wait until closing. Now, I’ll never win any awards for being the most patient person ever, so that wait was atrocious. Because the home was not technically ours yet, we couldn’t begin work or even clean up. We weren’t even supposed to be on the property. Talk about buzzkill! The only time we entered the property with our realtor before closing was when we were allowed to get rid of some water that accumulated in basement from the sump pump being turned off.
When closing day finally came and we entered the house on the first night, I had one of those “what have I done?!” moments. Sadly, that was the first of many. The road to rehabbing a house is not an easy or pretty one. Because my husband and I both work full time, it was extremely difficult to find the time to work on the house. My parents helped out a lot too, but my dad also works insane overtime, so no one was available to dedicate 24/7 to this project. It was nights and nights of getting off work at 7pm and rolling over to work on little stuff for a few hours and all day on weekends when we weren’t working. It was about 100 trips to the home improvement store and truckloads upon truckloads of materials. When you don’t do this as an occupation, it can get kind of intimidating. Luckily, my husband had remodeled houses in his previous job, but working with a small, part time crew is tough! I wouldn’t recommend such an intense remodel for a primary residence!
Because we didn’t move in until the renovations were officially completed, I have to also mention the two sets of utilities we paid to keep both residences afloat. Paying two electric bills is tough, especially paying for electric at a place you don’t even live at! Power tools aren’t the most energy efficient, so our electric bill wasn’t super low, either. Luckily, our house insurance was split up enough where we paid at different times on both places and we received a credit for the old place once we were moved out.
After all of that real talk, I will say that remodeling this house was definitely worth it. We ended up hiring a few things out, like the roof and countertop, but the majority of it was done ourselves. It’s true, we did save an insane amount of money by cutting corners and doing the work ourselves. If we had to hire every single thing out, it wouldn’t have been worth it…but the house would have been done a lot sooner!
Even though this house is something I didn’t think I wanted, I have such a pride of ownership. I can look back and remember the day my husband and I spent on the ground, sanding our upstairs bedroom floor. I remember the hundreds of times I spent sweeping the floor and cleaning up construction debris. The day my husband said he was going to his job and I found him over there laying the floor and yelling at it every step of the way! He still refuses to lay any more click together flooring. He even threw his floor tool away!
It has definitely been quite the learning/growing experience. There’s still a lot more to do, but the house has come such a long way in the year that we’ve had it.
Tuesday, July 05, 2016
Back in March, I misplaced my memory card & hoped that I would find it in our move…well, I never did! There were about 2 months worth of pictures gone forever! I’m still not over it…
But! I was going through some of my blog post drafts & came across a couple pictures that were on the memory card of our living room furniture when we first got it, so I’m sharing them with you today!
I have to stop right here & take a trip down memory lane! Those pictures were taken in what is now the kitchen of our house! Because we’re all moved in now, I forget the many, many, many months of when our house was a complete disaster construction zone!
Anyway…
We picked this furniture up at the ReStore the same day we got our kitchen cabinets. While the cabinets needed repairs & paint, all this furniture needed was a coat of polyurethane! We chose this style of furniture for our living room because when we put in the grand staircase, our living room got really, really small and this furniture was small enough to fit in there.
I’m working on taking ‘after’ photos of our house, but our house is just so difficult to photograph! Every time I go to take pictures, I feel like a total failure because our house is so cool, but I can’t capture it in photographs!
In the meantime, here’s some pictures of the furniture when it was in our loft area:
Also, when you’re fixing up a house, the dust game is real! My house totally doesn’t have that much noticeable dust now!
Friday, June 17, 2016
Here's a look at our downstairs bedroom before we began renovations...
The OSB on the floor and the baseboard heater.
Here's the view looking out at the back of the property. Another baseboard heater and the furnace pipe running up the wall through the basement.
The doors to the kitchen and the bathroom.
The ceiling fan and visible wiring. One of the things that was different about this house was all of the wiring. Since there was no drywall in some parts of the house, the wiring couldn't be buried in the walls!
The closet.
This room looks much different now and I can't wait to show you all of the 'after' photos!
Wednesday, June 01, 2016
Look at that floor! Before we purchased the home in foreclosure, the bank went ahead and removed the carpet, revealing the beautiful (but stained!) tongue and groove flooring underneath.
The closet space and the closet rod being held up by wire!
 There was/is minimal drywall in this room, which is awesome because I quickly found out that drywall is one of my least favorite things to do! I can deal with everything except the sanding part!
There was/is minimal drywall in this room, which is awesome because I quickly found out that drywall is one of my least favorite things to do! I can deal with everything except the sanding part!Here's a pic of just some of the dust the drywall generated in that room!
There's so much more to show you of the finished product, but here's a fairly lengthy post about how we removed almost 30 years of dirt and put a coat of stain and polyurethane of the floors!
Wednesday, May 25, 2016
This was the platform that led up from the infamous spiral staircase.
Here's a better view of the railing and spiral staircase.
That big window is on the front of the house.
Here's a view of the back side. That door leads into the loft bedroom.
I'll show you the updates we've made to this space soon!
Monday, May 16, 2016
Tuesday, May 03, 2016
Wednesday, April 20, 2016
Monday, February 15, 2016
Some people score incredible finds when they go to the thrift store. I scored this desk.
It looks a lot better in the picture, but this thing is downright embarrassing. My husband practically hid his face when he helped me carry it out of the store. He made me help carry it because I think he was way to embarrassed to carry it alone!
It looks a lot better in the picture, but the top of this desk kind of resembles a banana. Also, it's totally that cheap particle board stuff and not solid wood. I plan to completely replace the "wood" parts and spray paint the legs, so basically I bought it for the plans! I also found out when I brought it home that it won't fit in the place that I want it, so I'm going to have to modify the size of the desk slightly.
I saw potential in this little desk so that's why I brought it home.
Thursday, December 17, 2015
Raising The Floor
We knew we wanted to raise the floor in the living room back up to be level with the rest of the house. We could tell the floor was lowered sometime after the house was built and thought that bringing it back up wouldn't be that difficult. We were just going to cut the supports in the basement and actually raise the floor back to where it used to be. Then we realized the floor was glued down and wouldn't come back up in one piece. We would have spent more time ripping the floor apart where the easier solution was to just buy some boards and build on top of the existing floor.
Electrical
The problem with bringing the floor back up was that all of the electrical outlets for the entire living room were placed in the sides of that floor. Raising it back up means getting rid of those outlets.
Painting The Sub Floor
In trying to cut down the smell of the house, we painted the sub floor. Also, remember those hard woods that I was hoping for? Plywoods were more like it! At least the plywood wasn't in awful condition, although there are some weak spots. It doesn't really matter in the living room, though, because a new floor is going on top of this. I'll talk more about this in another house update.
Fireplace & Mantel
While the beam on the fireplace is extremely solid, it's also extremely damaged. There's a huge hole right in the middle of the beam. We thought about flipping the beam to expose a better side of it, but there wasn't a better side! It looks like it might have been flipped before. We're planning on adding some boards around the old beam to make it more visually appealing. We're also going to add a mantel around the entire fireplace.
Flooring
I'm still not totally sure on what flooring we're going to use on this room. We found a flooring style we really loved but it's really expensive. It's supposed to be 100% waterproof and scratch proof, which is really appealing to us because we have pets, but we're still hung up on the price.
Wednesday, December 09, 2015
Kitchen
Bath
Loft
Upstairs Bedroom
Downstairs Bedroom
Tomorrow, I'll share our renovation plans!






















































































