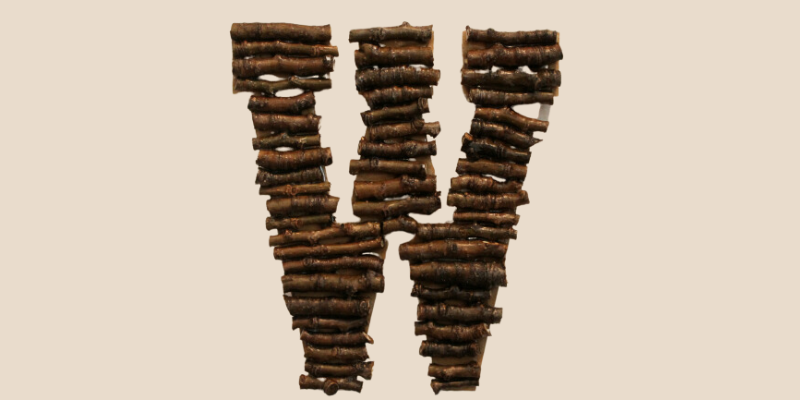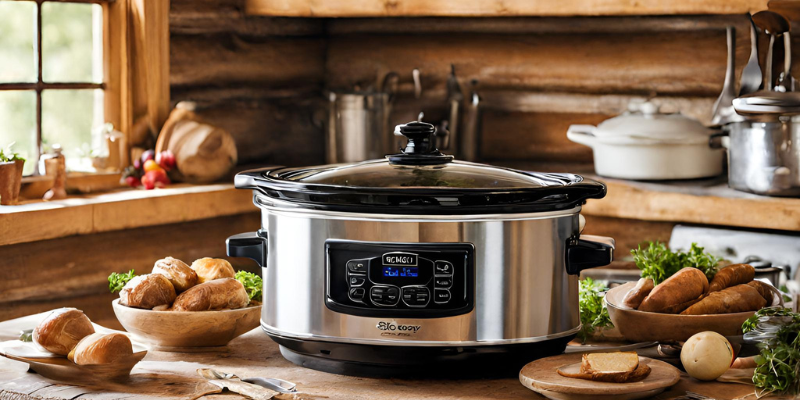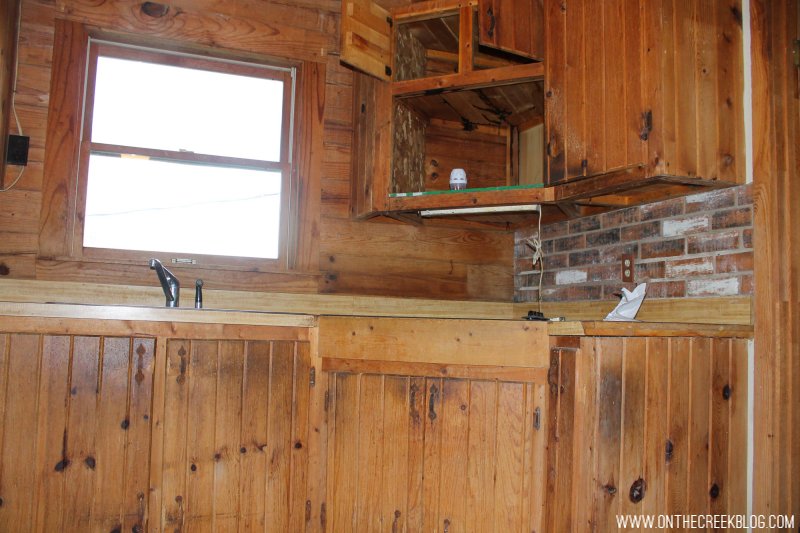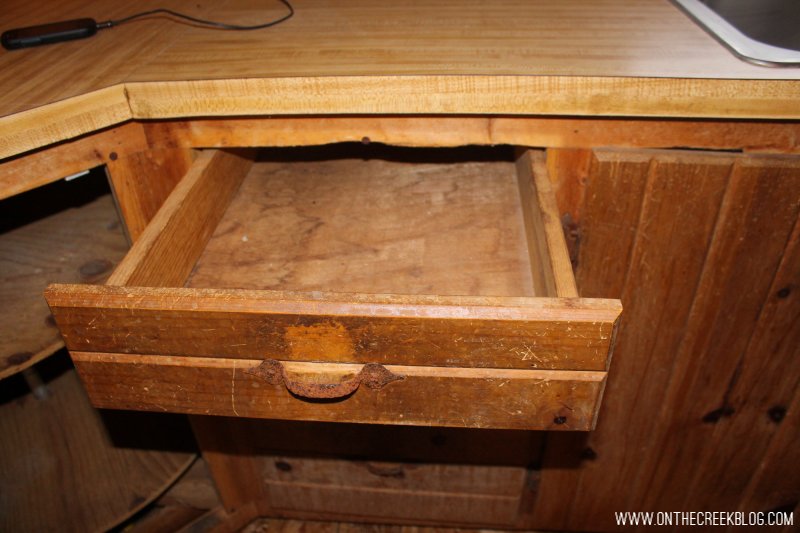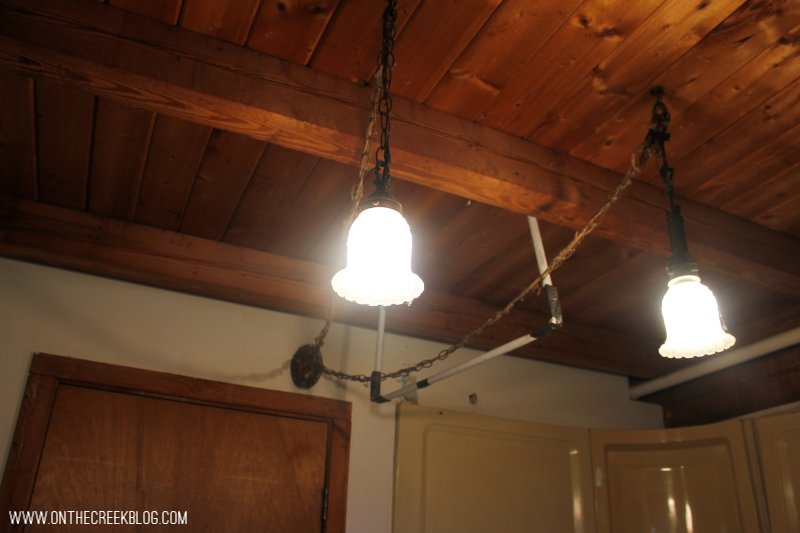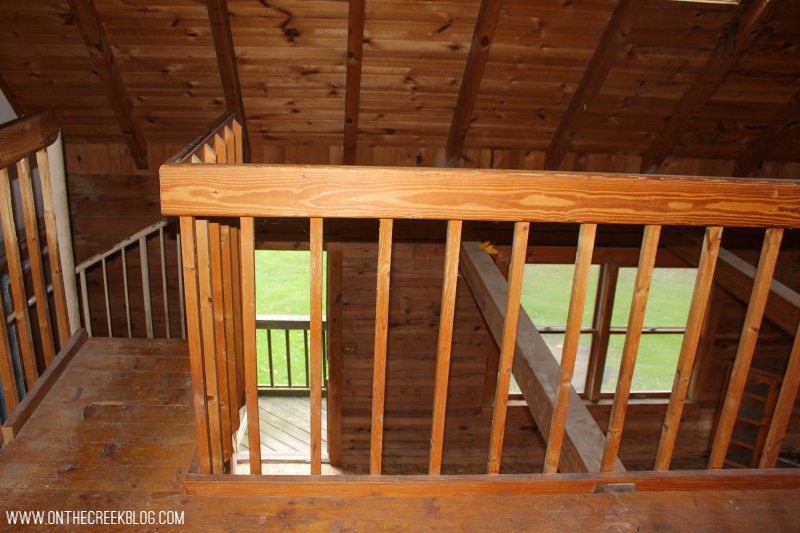Wednesday, December 30, 2015
Friday, December 25, 2015
Wednesday, December 23, 2015
,
Goodbye, drywall!
My mom and I demolished the shelf in the bathroom and took off the boards supporting the old bathtub surround on the wall.
We painted the sub floor to try to get rid of the house smell even more.
We decided to remove the drywall for a few reasons:
- We wanted to go over the electrical and make sure everything was working correctly.
- The drywall itself was kind of bad and easier to replace than to repair.
- The drywall smelled terrible and the only way to get rid of the smell was to get rid of it.
Tuesday, December 22, 2015
,
Monday, December 21, 2015
,
I've briefly mentioned our patio door before, but here's a more in depth look:
The door glass is broken, so that's why there's plywood over it. The door is also badly scratched and really doesn't open properly. We were thinking about installing new glass in the door or just replacing it with another wooden door so we headed to our nearest home improvement store and inquired about new wooden doors.
Wood doors aren't cheap and since our door was a custom size, it made matters slightly worse. The cost to replace our door with a wood duplicate would have been something like $5,400! We decided to just buy an in stock vinyl door and fit it into our door opening. The cost of a vinyl door was about $450. Sure, our house is going to look super weird having a white vinyl door, but any time I can save $5000 is a good day! Also, it will be so nice to have a functional door again! I hate fighting with the existing door for it to open.
The door glass is broken, so that's why there's plywood over it. The door is also badly scratched and really doesn't open properly. We were thinking about installing new glass in the door or just replacing it with another wooden door so we headed to our nearest home improvement store and inquired about new wooden doors.
Wood doors aren't cheap and since our door was a custom size, it made matters slightly worse. The cost to replace our door with a wood duplicate would have been something like $5,400! We decided to just buy an in stock vinyl door and fit it into our door opening. The cost of a vinyl door was about $450. Sure, our house is going to look super weird having a white vinyl door, but any time I can save $5000 is a good day! Also, it will be so nice to have a functional door again! I hate fighting with the existing door for it to open.
Sunday, December 20, 2015
,
Friday, December 18, 2015
,
So…you’re probably here because you want to know if RumChata is good with eggnog?!
Spoiler: it is!
RumChata is a dairy cream liqueur which pairs amazingly well with eggnog. It’s like eggnog on steroids!
I’ve always been weirded out by dairy based alcohol, but decided to give RumChata a shot with some eggnog & it was fantastic. Of course, the eggnog to RumChata ratio is completely up to you! I’d probably start off with a small amount of RumChata & go from there.
Also, the RumChata website has a ton of other delicious recipes!
Thursday, December 17, 2015
,
Raising The Floor
We knew we wanted to raise the floor in the living room back up to be level with the rest of the house. We could tell the floor was lowered sometime after the house was built and thought that bringing it back up wouldn't be that difficult. We were just going to cut the supports in the basement and actually raise the floor back to where it used to be. Then we realized the floor was glued down and wouldn't come back up in one piece. We would have spent more time ripping the floor apart where the easier solution was to just buy some boards and build on top of the existing floor.
Electrical
The problem with bringing the floor back up was that all of the electrical outlets for the entire living room were placed in the sides of that floor. Raising it back up means getting rid of those outlets.
Painting The Sub Floor
In trying to cut down the smell of the house, we painted the sub floor. Also, remember those hard woods that I was hoping for? Plywoods were more like it! At least the plywood wasn't in awful condition, although there are some weak spots. It doesn't really matter in the living room, though, because a new floor is going on top of this. I'll talk more about this in another house update.
Fireplace & Mantel
While the beam on the fireplace is extremely solid, it's also extremely damaged. There's a huge hole right in the middle of the beam. We thought about flipping the beam to expose a better side of it, but there wasn't a better side! It looks like it might have been flipped before. We're planning on adding some boards around the old beam to make it more visually appealing. We're also going to add a mantel around the entire fireplace.
Flooring
I'm still not totally sure on what flooring we're going to use on this room. We found a flooring style we really loved but it's really expensive. It's supposed to be 100% waterproof and scratch proof, which is really appealing to us because we have pets, but we're still hung up on the price.
Wednesday, December 16, 2015
,
A recap of what has been going on at our house!
The toilet and plywood sub-floor were taken out.
The medicine cabinet mirrors were taken down and put away. I'm hoping to use them in the bathroom again.
The tub is gone! You can see the medicine cabinets on the shelf over there.
The sub-floor is gone in the living room and the boards are there for the new floor.
We were originally going to raise that floor back up, but figured the easiest thing to do would be to build a new floor on top. The floor underneath was glued down so even though raising the actual floor wouldn't be impossible, it was just easier to build a new floor.
Also, remember how I was hoping there were hard wood floors underneath all of that plywood? Well, there's more plywood underneath! I'm sad that there's not a floor underneath there, but I'm ecstatic that they didn't leave the nasty floor that could have been underneath.
Tuesday, December 15, 2015
,
Hey Besties! 🌟 Last month was my mom's special day, and you know how I adore creating something from the heart. So, I took to Pinterest for inspiration and found the perfect DIY project to show her some love - a personalized, twig-adorned wooden letter! It turned out so charming that I couldn't resist making another one for myself! 🌿✨
Here's how I brought this rustic-chic piece to life, and trust me, it's as fun as it sounds:
Supplies:
- A Wooden Letter (I chose her initials)
- A bunch of Twigs (for that natural charm)
- A trusty Hot Glue Gun (a crafter's best friend)
- Snips (for the perfect twig length)
- Gold Spray Paint (because a bit of sparkle never hurts)
- Glaze or Mod Podge (optional, but adds a nice finish)
Directions:
- Color It Gold: I started by giving the wooden letter a glam makeover with gold spray paint. Both sides got a coat and then some drying time.
- Twig Time: Next, I played a little game of 'match the twig to the letter.' I snipped them to the lengths needed to cover the entire letter. This part is like a puzzle - super fun!
- Glue Magic: With my hot glue gun in hand, I attached each twig carefully. It's all about patience here, letting everything set and dry.
- Seal the Deal: For a final touch, I brushed on some Mod Podge for extra gloss and durability. This step is totally up to you – go for the natural look or add that extra shine.
And voila! A simple yet heartfelt gift was born. This project isn't just easy; it's a beautiful way to bring a piece of nature into our homes, infused with a whole lot of love. 💕
Mom absolutely adored it; seeing her face light up was the best part. If you try this out, I'd love to see your creations. Please share them with me in the comments, or tag me in your photos!
Until next time, keep crafting and spreading joy, one DIY project at a time! 🌟🍃
Shop this post! As an Amazon Influencer, I earn from qualifying purchases.
Monday, December 14, 2015
,
Hey Besties! 🌟 Guess what? Our new home is still waiting for its oven (the joys of home renovation, am I right?). But, as they say, necessity is the mother of invention! So, I've turned to my trusty slow cooker to work some culinary magic. 🥘✨
I've been scouring for the yummiest slow cooker recipes to keep our meals exciting (and, let's be honest, to satisfy my foodie soul). And, oh boy, have I hit the jackpot! I've found over 100 recipes that are making my taste buds do a happy dance. 🕺💃
From hearty stews that hug you from the inside to tender roasts that melt in your mouth, these slow cooker recipes are a game-changer. And don't even get me started on desserts – yes, you heard that right, desserts in a crockpot! Who knew our humble slow cooker could whip up such decadent treats? 🍰🍫
If you're as intrigued as I am by the endless possibilities of slow cooker cuisine, hop on over to Pinterest, where I've saved all these mouthwatering recipes. Whether you're an oven-less soul like me or just looking for some culinary inspiration, these recipes are a goldmine.
Click here to dive into the slow-cooked deliciousness: [Pinterest Link]
Follow Tiff's board slow cooker recipes on Pinterest.
Thursday, December 10, 2015
,
Now that I've showed you our house, here are our renovation plans!
Kitchen
I absolutely love these cabinets, only because they were handmade. The lazy Susan is made out of plywood! Every cabinet was made custom for that house and while I would love to keep them in the kitchen, they have to go. We're planning on expanding the kitchen so matching up new cabinets to the existing cabinets would be really difficult. Also, the existing cabinets are in terrible shape and would need a ton of work just to be able to be used again. I also really don't like that style of cabinetry. I want to use them somewhere in the house, though! I'm trying to figure out how to keep them in the kitchen still, so I can't rule that out.
Bathroom
That tub. I've actually seen that type of tub in several cabin pictures on the Internet. I guess it's a thing for cabins? I don't like it. The plan is to replace the tub with something larger and block off the second door to create a master bath. I want a stand alone shower in there too, but we don't really think there's enough room for it. I want a rain water shower!
Living
The drop down floor. My husband immediately made plans to bring the floor back up. At first, I was against it. The drop gave dimension to the house and broke up the open floor plan. It created a cozy space that felt like it was its own room while still being open to the rest of the house. Then I almost fell in it and my ideas changed. The downstairs is going to be one level again. We could tell that the drop down floor was added later, so bringing it back up wouldn't be that difficult.
Dining
The window needs repaired because it has a huge crack in it. I want to make a window seat/nook area because that area is so cozy. New door or repair of the existing door is needed. We priced an identical door for replacement and it's over $5,000 because it's a wooden door. A vinyl sliding glass door is about $300 so it might just be the way to go.
Loft
Staining the floors. I want a new type of railing. I'm afraid our cats are going to get in between the rail and walk along the beams! The floor will be sanded and re-stained.
Loft Bedroom
I want shiplap for days in this room. My plan is to make the house look like it's 100 years old even though it's less than 30 years old. The shiplap will cover the drywall that would have needed repairs anyway. The floor in this room also needs sanded and re-stained. The reason these floors are halfway decent is because there was carpet over them. They're still pet stained, though.
Downstairs Bedroom
The plan is to make this room slightly smaller so we can squeeze in another bathroom. After living with 2 bathrooms, I don't know if we could go back to just having one bathroom. Also, shiplap for days in this room too, hopefully.
Everywhere
- New flooring. We were told that the floors were damaged by extensive pet stains so that's why there's a layer of OSB over them. Before we install new flooring, we're going to take a look underneath that OSB . Maybe we'll find some awesome wood underneath?! I'm hoping that the floor may be like the one that is upstairs. It's a long shot so we're already looking at new flooring.
- New stairs. The spiral staircase is awful. I know it's a thing in cabins, but I personally don't like it. It makes me dizzy. We're planning on building an actual staircase. - Basement Stairs. We're moving the basement stairs in order to add the new staircase.
- Plumbing repairs. As I mentioned before, the plumbing lines are busted, so they're going to need some repairs. Also, the septic is in need of repair.
- Heating. We're still going back and forth about whether to replace the furnace or go with baseboard heat.
- New roof. This is the only thing we're planning on hiring someone else to do. My husband and dad both hate heights and the roof on this house is pretty much 90 degrees, so we're leaving that one to the professionals. - The Smell. Because of the extensive pet stains, this house literally stinks! Windows are open all day every day!
I'm not sugar coating anything here. It's going to take a lot of work to get this house back to a home again.
Kitchen
I absolutely love these cabinets, only because they were handmade. The lazy Susan is made out of plywood! Every cabinet was made custom for that house and while I would love to keep them in the kitchen, they have to go. We're planning on expanding the kitchen so matching up new cabinets to the existing cabinets would be really difficult. Also, the existing cabinets are in terrible shape and would need a ton of work just to be able to be used again. I also really don't like that style of cabinetry. I want to use them somewhere in the house, though! I'm trying to figure out how to keep them in the kitchen still, so I can't rule that out.
Bathroom
That tub. I've actually seen that type of tub in several cabin pictures on the Internet. I guess it's a thing for cabins? I don't like it. The plan is to replace the tub with something larger and block off the second door to create a master bath. I want a stand alone shower in there too, but we don't really think there's enough room for it. I want a rain water shower!
Living
The drop down floor. My husband immediately made plans to bring the floor back up. At first, I was against it. The drop gave dimension to the house and broke up the open floor plan. It created a cozy space that felt like it was its own room while still being open to the rest of the house. Then I almost fell in it and my ideas changed. The downstairs is going to be one level again. We could tell that the drop down floor was added later, so bringing it back up wouldn't be that difficult.
Dining
The window needs repaired because it has a huge crack in it. I want to make a window seat/nook area because that area is so cozy. New door or repair of the existing door is needed. We priced an identical door for replacement and it's over $5,000 because it's a wooden door. A vinyl sliding glass door is about $300 so it might just be the way to go.
Loft
Staining the floors. I want a new type of railing. I'm afraid our cats are going to get in between the rail and walk along the beams! The floor will be sanded and re-stained.
Loft Bedroom
I want shiplap for days in this room. My plan is to make the house look like it's 100 years old even though it's less than 30 years old. The shiplap will cover the drywall that would have needed repairs anyway. The floor in this room also needs sanded and re-stained. The reason these floors are halfway decent is because there was carpet over them. They're still pet stained, though.
Downstairs Bedroom
The plan is to make this room slightly smaller so we can squeeze in another bathroom. After living with 2 bathrooms, I don't know if we could go back to just having one bathroom. Also, shiplap for days in this room too, hopefully.
Everywhere
- New flooring. We were told that the floors were damaged by extensive pet stains so that's why there's a layer of OSB over them. Before we install new flooring, we're going to take a look underneath that OSB . Maybe we'll find some awesome wood underneath?! I'm hoping that the floor may be like the one that is upstairs. It's a long shot so we're already looking at new flooring.
- New stairs. The spiral staircase is awful. I know it's a thing in cabins, but I personally don't like it. It makes me dizzy. We're planning on building an actual staircase. - Basement Stairs. We're moving the basement stairs in order to add the new staircase.
- Plumbing repairs. As I mentioned before, the plumbing lines are busted, so they're going to need some repairs. Also, the septic is in need of repair.
- Heating. We're still going back and forth about whether to replace the furnace or go with baseboard heat.
- New roof. This is the only thing we're planning on hiring someone else to do. My husband and dad both hate heights and the roof on this house is pretty much 90 degrees, so we're leaving that one to the professionals. - The Smell. Because of the extensive pet stains, this house literally stinks! Windows are open all day every day!
I'm not sugar coating anything here. It's going to take a lot of work to get this house back to a home again.
Wednesday, December 09, 2015
,
Hey Besties! 🌟 I'm so excited to invite you into a very special chapter of our lives. Welcome to our new home – well, the 'before' version of it! It's a space brimming with potential, just waiting for a sprinkle of love and a whole lot of DIY magic. 🛠️✨
Now, let's take a little tour, shall we? Picture this: each room, each corner, holds a story yet to be told, a memory waiting to be made. Yes, there's work to be done (and quite a bit of it!), but every nook and cranny of this house whispered possibilities to us from the moment we stepped in.
From the living room that will soon echo with laughter and cozy evenings to the kitchen where future family recipes will come to life – this house is a canvas for our dreams. And let's not forget the garden, where I can already imagine my hands deep in the earth, planting seeds for tomorrow.
As you walk through with me, imagine the walls repainted, the floors shining, and each space slowly transforming into a warm, inviting home. It's not just about renovation; it's about weaving our family's story into this place.
So, take this virtual tour with me and see our home in its raw, unpolished beauty. It's the start of a journey – one that's filled with hard work, creativity, and lots of learning. And I can't wait to share every step of this adventure with you.
Stay tuned for updates as we turn this house into a home, one DIY project at a time. It's going to be quite the journey, and I'm thrilled you're a part of it. 🏡💖
Kitchen
Bath
Loft
Upstairs Bedroom
Downstairs Bedroom
Tomorrow, I'll share our renovation plans!































